The Concreate Story’s Latest Noida Project celebrates timeless elegance
This 15,000sqft residence exemplifies luxury living
Nestled in a Noida neighbourhood, this 15,000sqft residence designed by architects Rohan Gera and Nishtha Duggal of The Concreate Story exemplifies luxury living. Drawing on the rich influences of French Colonial charm and Georgian sophistication, the home is a harmonious blend of art, culture, and history, creating a stunning haven that reflects the refined tastes of its distinguished residents. Each floor tells a unique story, seamlessly integrating architectural elegance, modern functionality, and a deep respect for heritage.
The living room is enveloped in French Colonial charm, combining intricate woodwork with rich textures that evoke warmth and understated luxury.
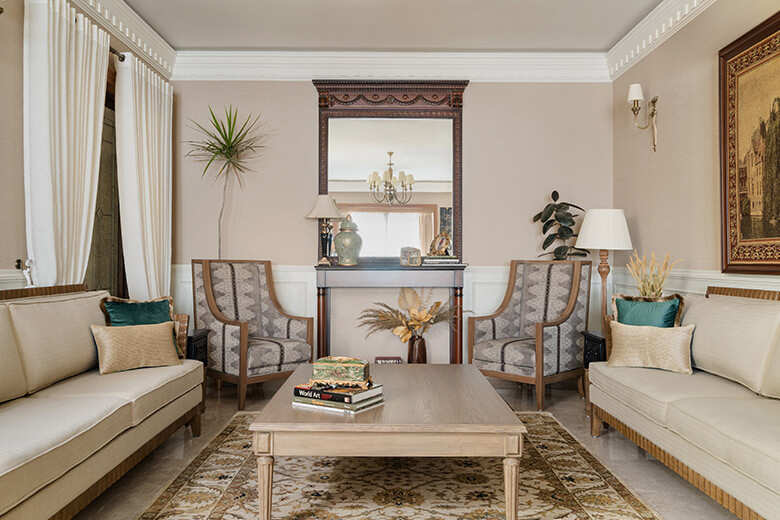
The space is designed to offer both comfort and luxury, with plush seating arranged around a central French tapestry.
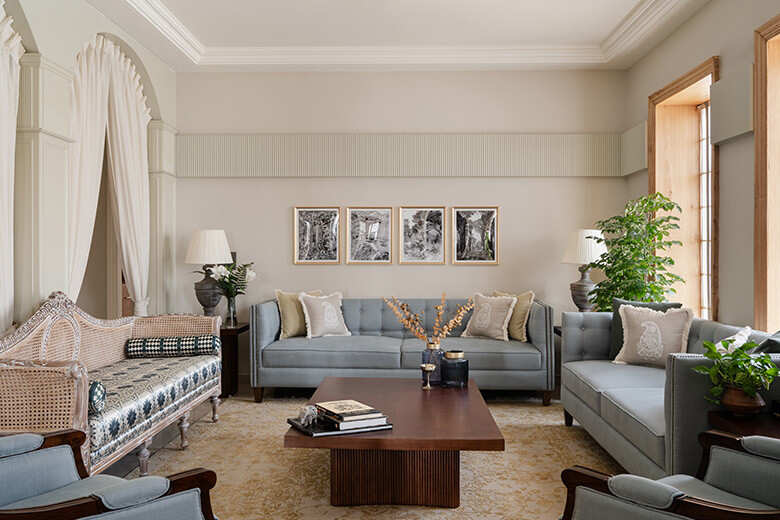
The home’s ground floor immerses visitors in an environment of French Colonial allure, welcoming them with warmth, elegance, and a sense of grandeur. The room’s central feature is a French tapestry, a keepsake from the homeowner’s travels. At the same time, rich dark woods, including teak and oak, imbue the space with a sophisticated yet homely ambience. Every element on this floor, from the bespoke black cabinet with its shadowed polish to the detailed woodwork, is a testament to artisanal craftsmanship.
With sleek, custom cabinetry and state-of-the-art appliances, the space effortlessly merges modern convenience and timeless design.
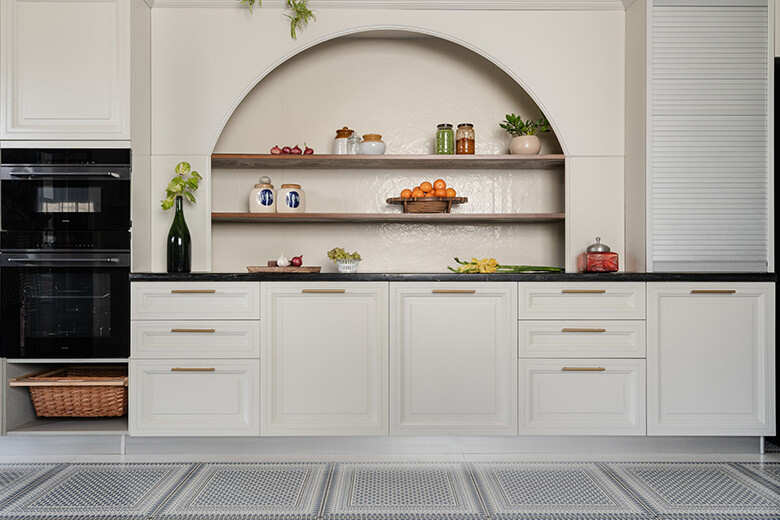
Extending into a lush kitchen garden, the kitchen invites a sense of openness and connection to nature, making it a sanctuary where the family not only cooks but finds peace and inspiration. 
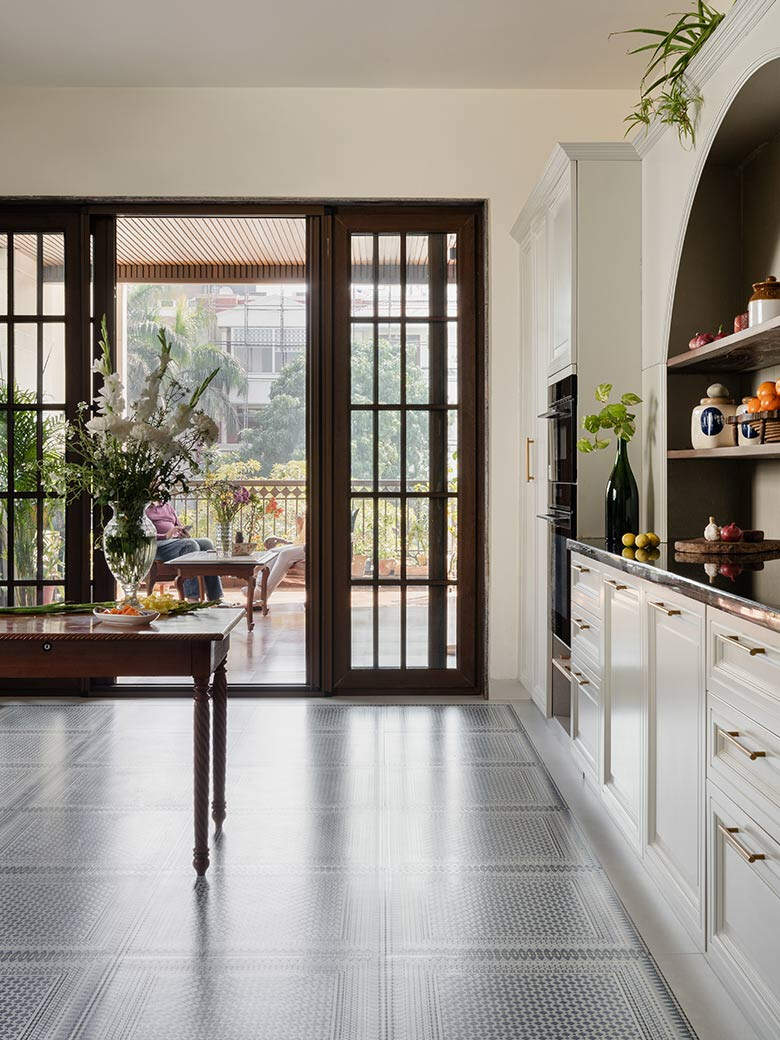
At the core of the home lies a beautifully crafted kitchen that flows seamlessly into a vibrant kitchen garden. This space is more than a place for cooking; it is a sanctuary where the family finds solace and inspiration. The adjoining master bedroom offers a royal yet understated design, presenting a serene atmosphere for relaxation, while the study, complete with a Chesterfield sofa and Sabyasachi-inspired decor, evokes the charm of an old cigar room. This floor also features a powder room discreetly tucked within the lobby’s wall panelling, offering a delightful surprise for guests. The lobby transitions beautifully from the entryway, with an artificial skylight that bathes the space in soft light before leading to the drawing room, creating a seamless flow of light and space.
Anchored by a classic Chesterfield sofa and adorned with rich, dark wood panelling, the study evokes the charm of an old-world library or cigar lounge.
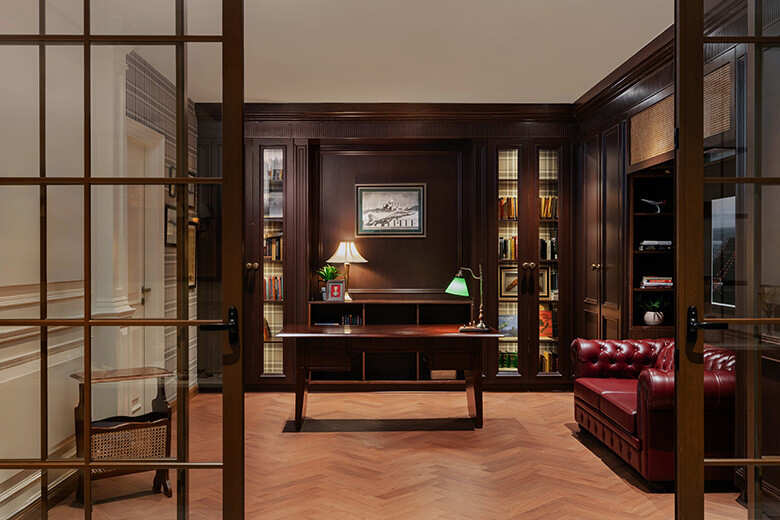
With Sabyasachi-inspired decor, the study is both a retreat and a workspace, balancing elegance with practicality, perfect for deep reflection or hosting intimate discussions.
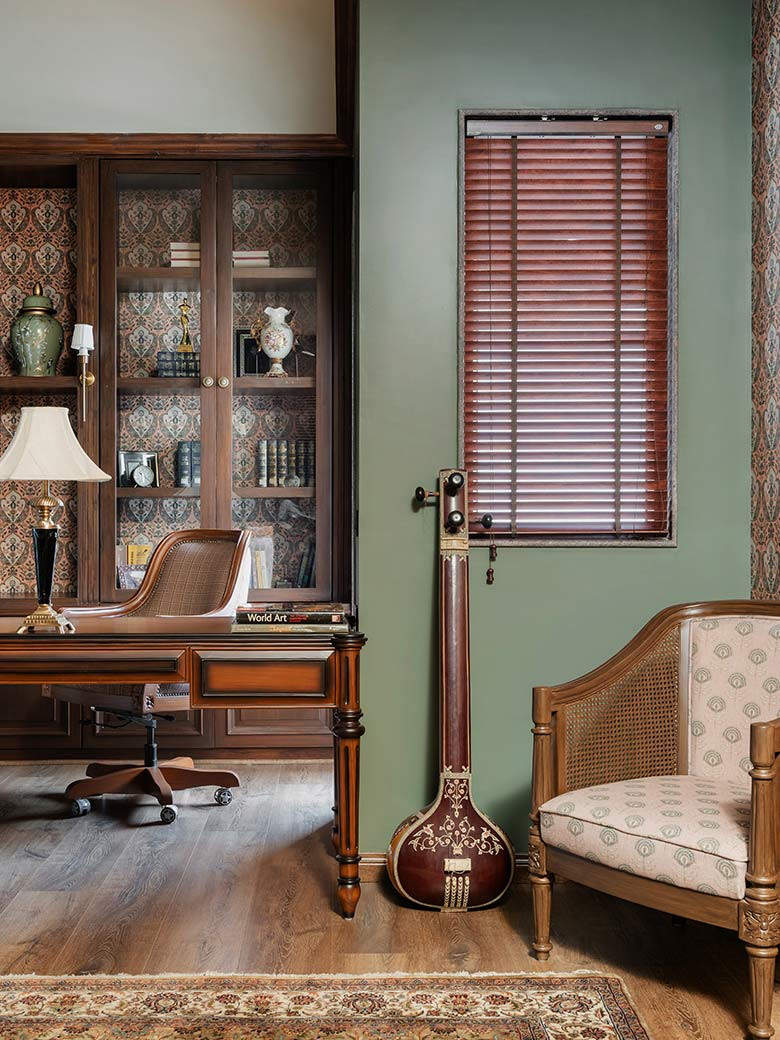
A bespoke wallpaper by Life n Colours, featuring intricate patterns add depth and character and enhances the room's sophisticated ambience.
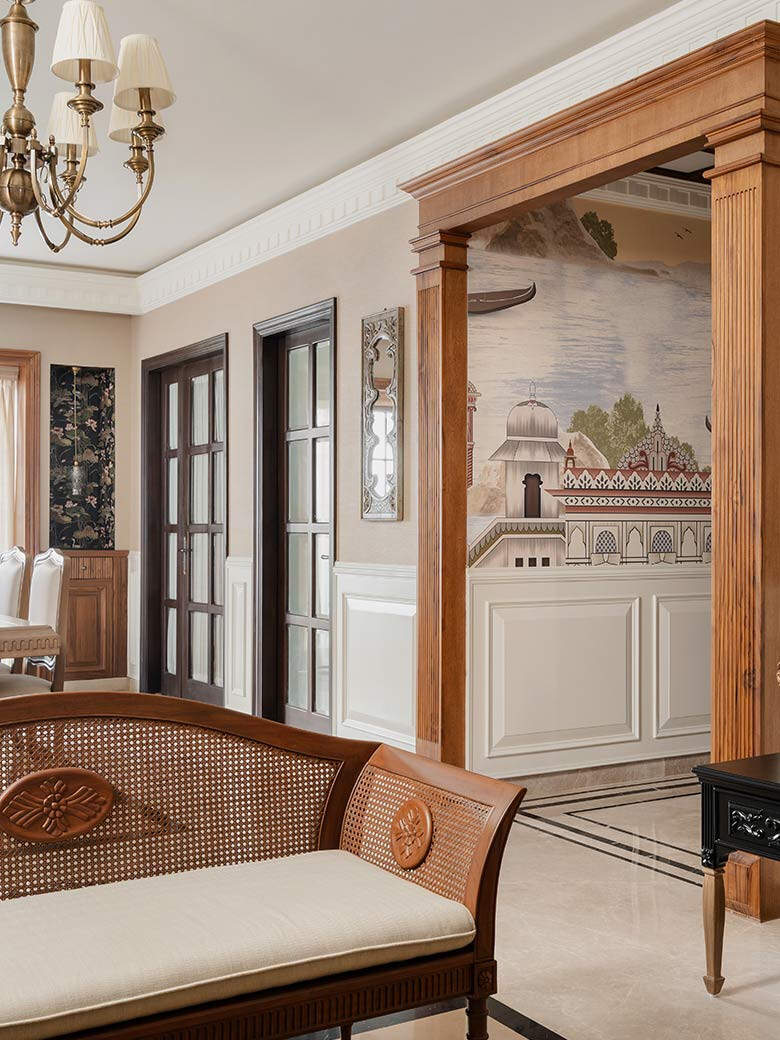
The first floor elevates the home’s aesthetic with Georgian influences, marked by its stunning black and white polished floors that reflect light with a mirror-like sheen. This floor exudes refinement and offers a sense of drama and sophistication. Rustic elements collected from the family’s travels prevent the Georgian theme from feeling too rigid or traditional, adding personal touches that enhance the design. The drawing room opens into an expansive study, where natural light floods the space, highlighting the timeless interplay of dark teak wood and modern Stanley furniture. The master bedroom on this floor introduces a more subdued palette, with soft linens and earthy tones that create a calm, luxurious space. French and English design influences are tastefully woven into the décor, offering a peaceful escape for rest and rejuvenation.
The entryway seamlessly transitions into a luminous lobby bathed in soft, natural light from an artificial skylight, creating a sense of endless openness and sophistication.
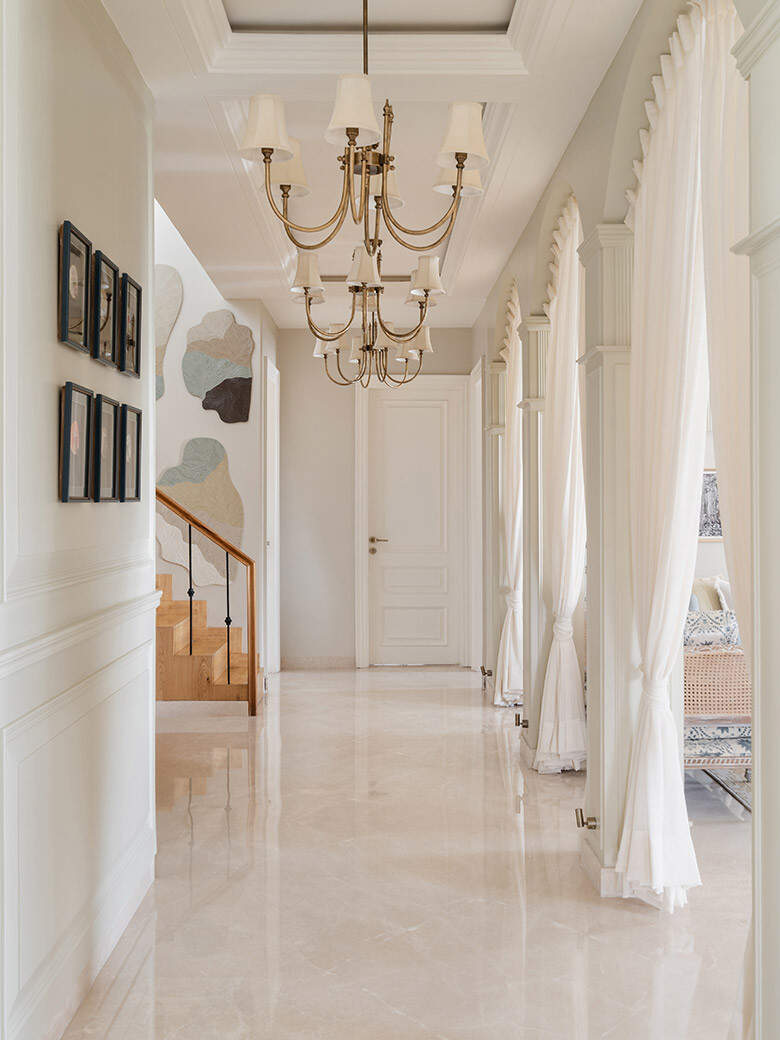
The second floor stands as a world apart, designed with high arches and expansive spaces that evoke grandeur. It features a staircase leading to a half-floor study and terrace, each awash in natural light—the floor’s pastel blue drawing room retreats from darker tones, inviting peace and tranquillity. The use of soft English colours creates an air of serenity, further enhanced by the abundance of natural light. The study on the half-floor enjoys a bright atmosphere and a classic European aesthetic. The terrace offers a private outdoor space just beyond, an ideal escape from the bustling city.
The black and white polished tiles create a striking visual contrast, enhancing the sense of space and light throughout the room.
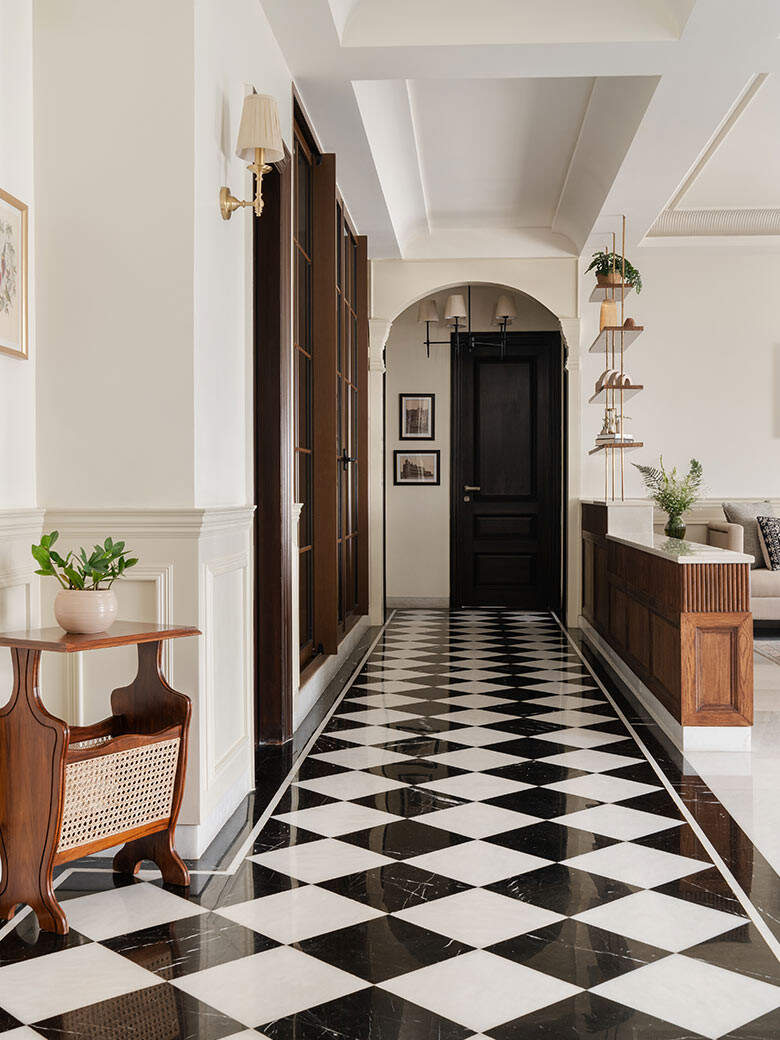
The kid's bedroom is a playful yet sophisticated space designed to spark creativity and offer comfort.
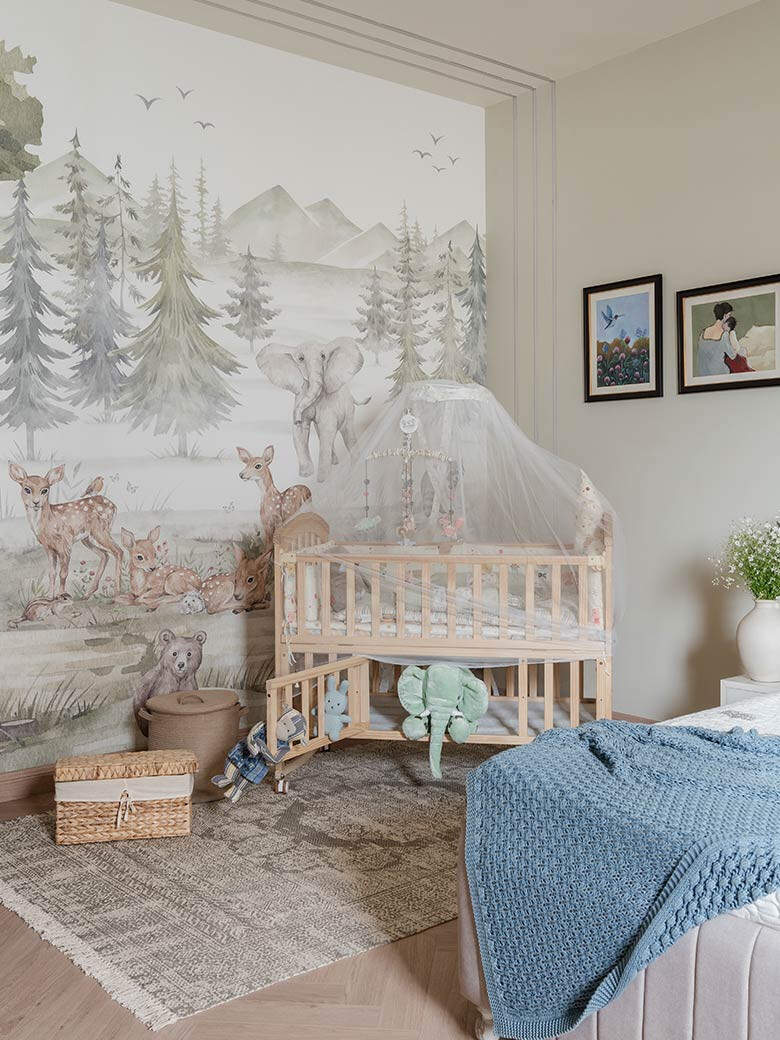
This home represents far more than just a residence; it is an intricate fusion of architectural styles and design philosophies. Every room reflects the homeowners’ journeys, love for art and culture, and passion for preserving heritage. The Concreate Story’s design seamlessly integrates these elements, offering a living experience that bridges the past and present.
Photographs Courtesy: Palak Mittal Productions